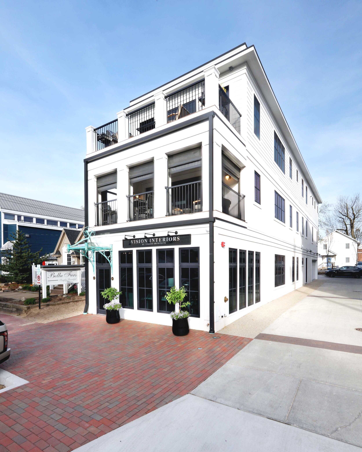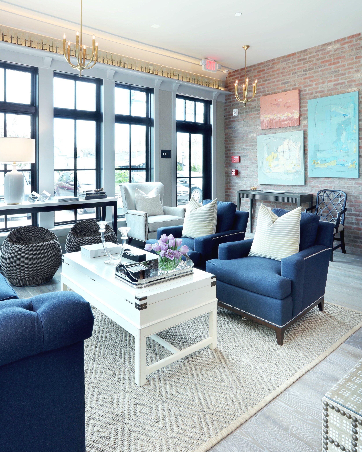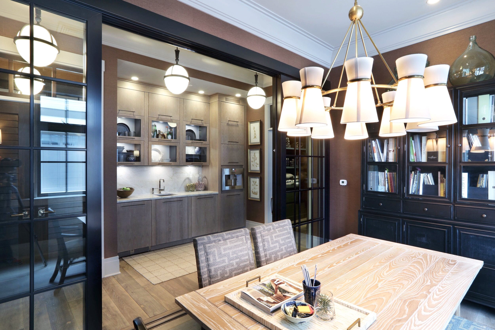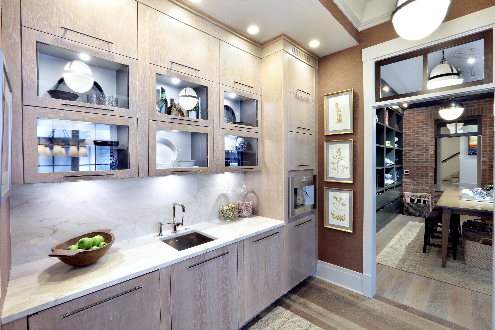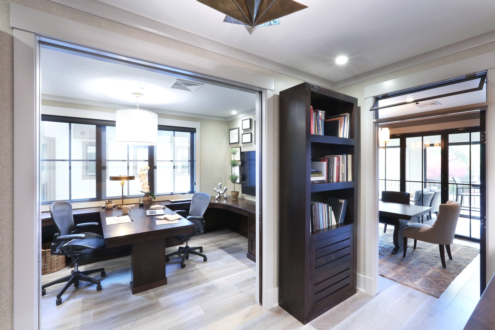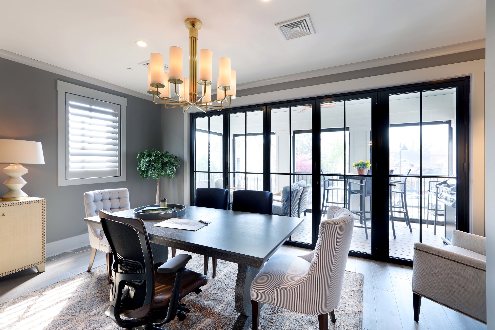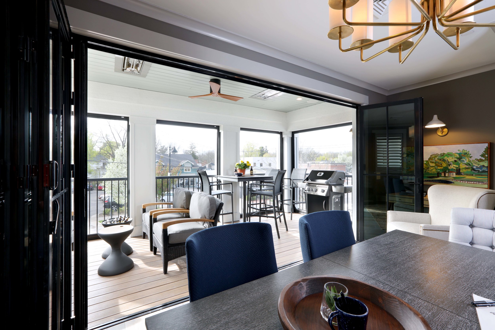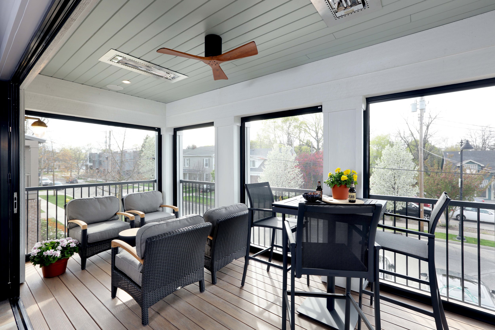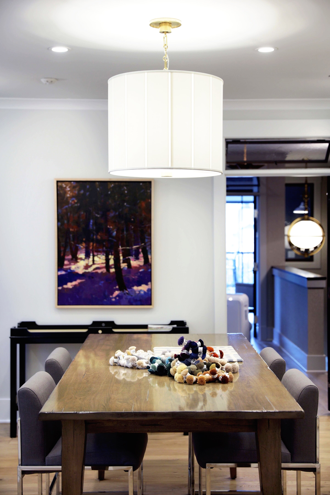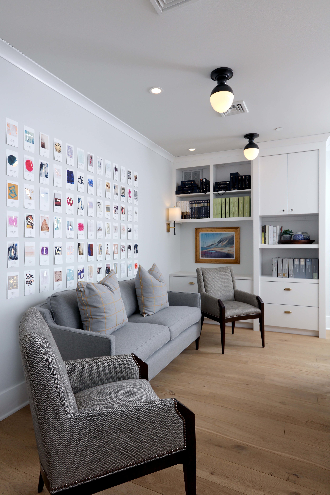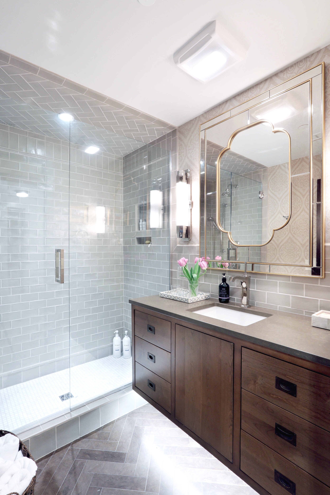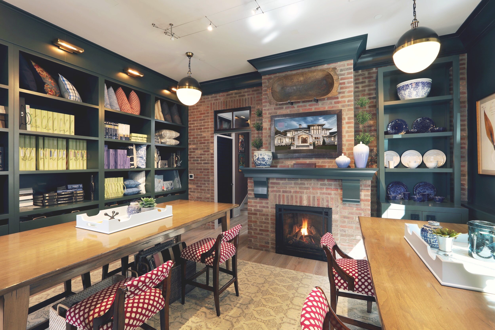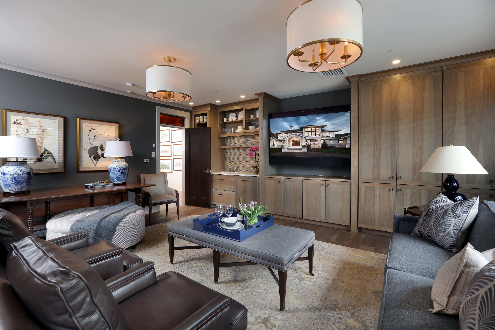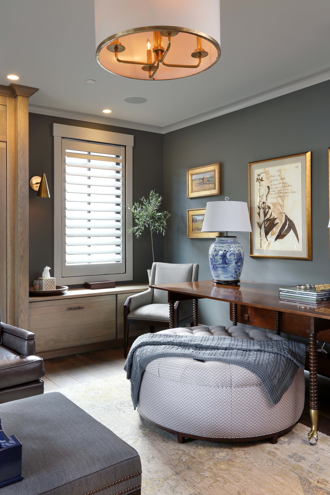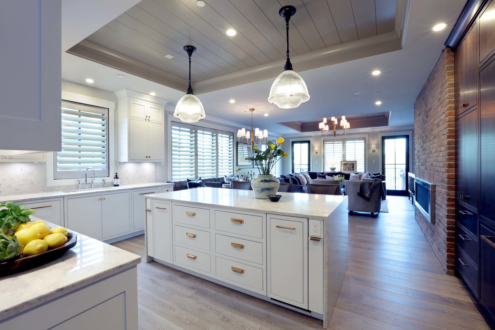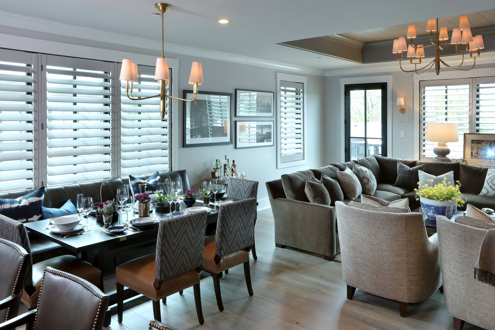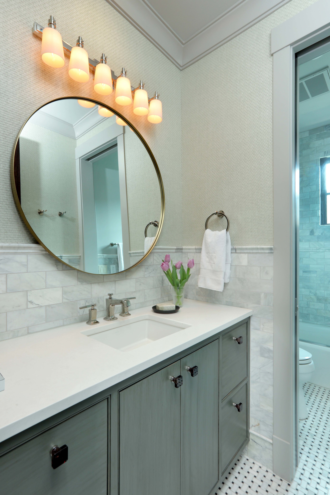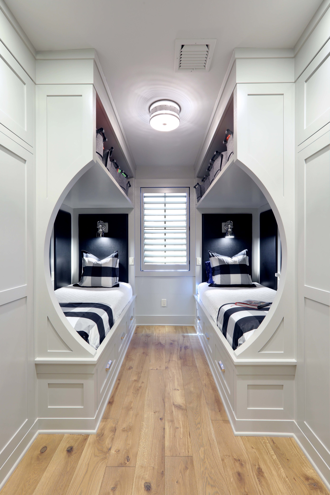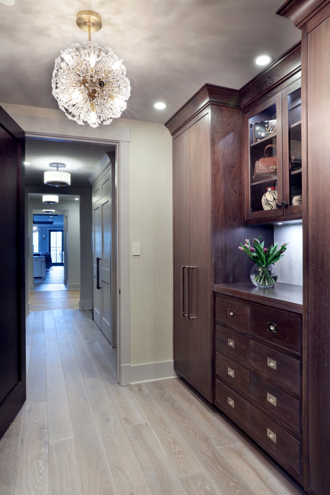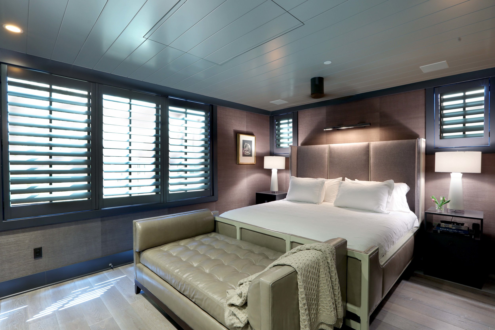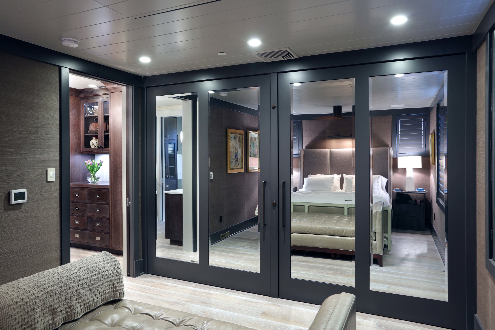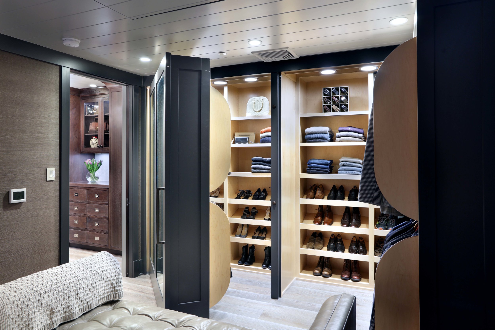LIVE | WORK
The three-story, urban live/work, unit skillfully accommodates a growing business and a private residence within a 20’ wide footprint. The front facade features a window wall, covered porch with retractable screens and a roofless patio that overlooks the quaint neighborhood. The office entrance is open to the public and is in line with the main staircase within. Featuring a custom made handrail and veneer brick wall, the stair serves as a backdrop to the front showroom and reception areas’ custom shelving, casework, and hardwood floors.
Moving through the tall cased opening you will find a coffee bar and the main level conference room that proceed an intimate work room with dark green cabinetry, masonry fireplace, and oversized pub-height work tables. Going even further back reveals a small vestibule that provides access to the private residence as well as a powder room.
Privacy for the residence is provided through the stairwell and elevator shaft, which is adjacent to a two-stall garage. The elevator provides access to all 4 levels so as the owner's age they can still access all levels of the building. The second level can be accessed by either staircase. On the residence side is a flex space which is used as a second living room for the owners and it can also be transformed through the use of a murphy bed into an apartment for out of town guests. This flex space incorporates similar dark cabinets and built-ins to the main level workspace, reinforcing the room's connection to the office space in the building. Capping off the second level in the work side of this unit are a design studio, private office and full-width conference room that opens onto a deep screened-in balcony.
The third level is a completely private residence. The front of the home features a balcony overlooking the street below, large living room with linear fireplace, dining room with banquette seating and kitchen with a custom, one of a kind island with a pullout table which adds additional seating when needed. Traveling toward the middle of the unit you will find a full bathroom and kids room with custom made, train car-inspired beds with under bed and overhead storage.
Throughout the passageway is an abundance of built-in cabinetry for storage, including a space for laundry units tucked behind large doors. The master suite is tucked away to the rear and is buffered from the front of the unit by a large bathroom vanity and dressing space. The master bedroom is anything but ordinary it features a drop-down TV in the ceiling and a closet wall that opens up to an 8x12, his and hers closet. The lower level is a part of the private residence and features a home gym for the owners. It is the perfect addition to the homeowners’ modern and active lifestyle.


