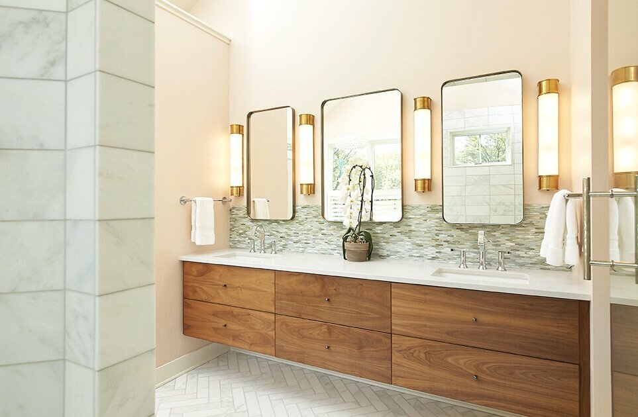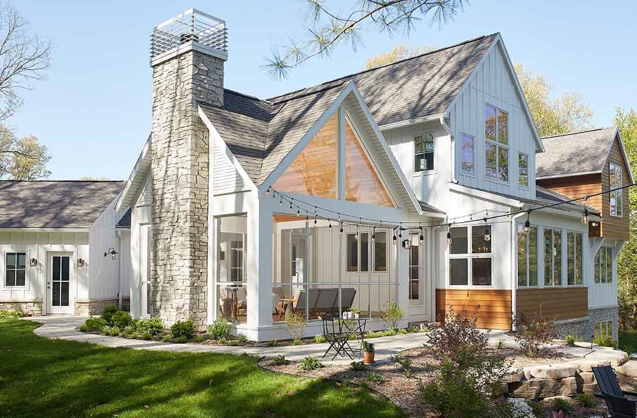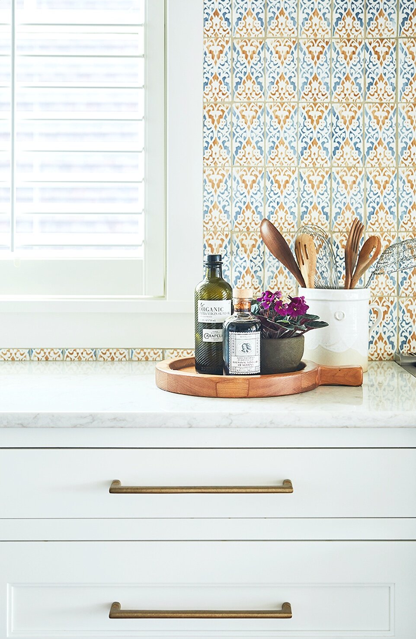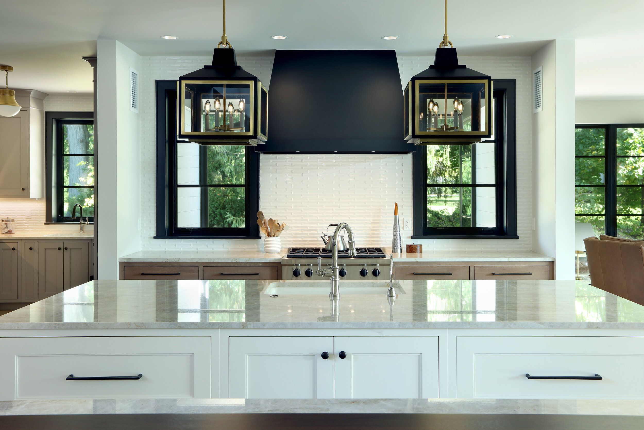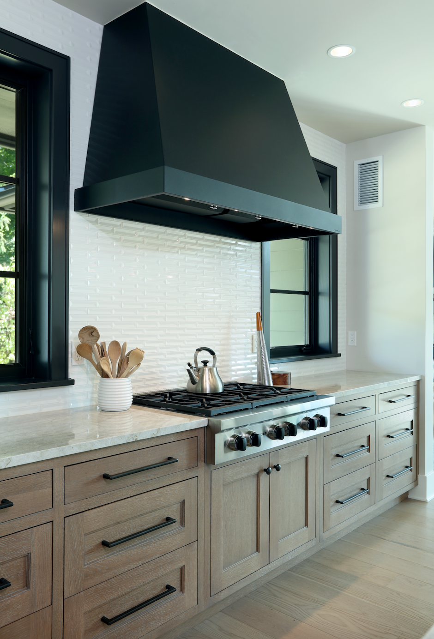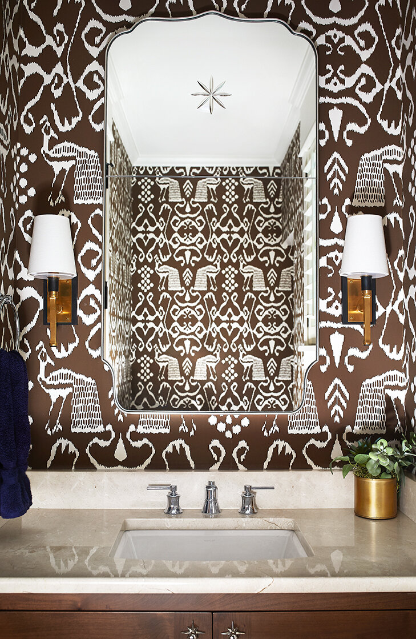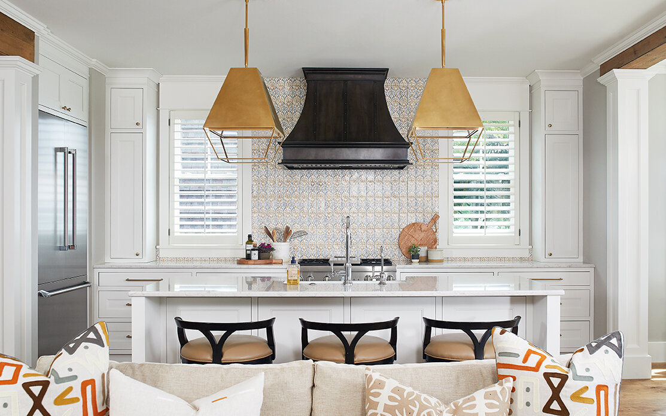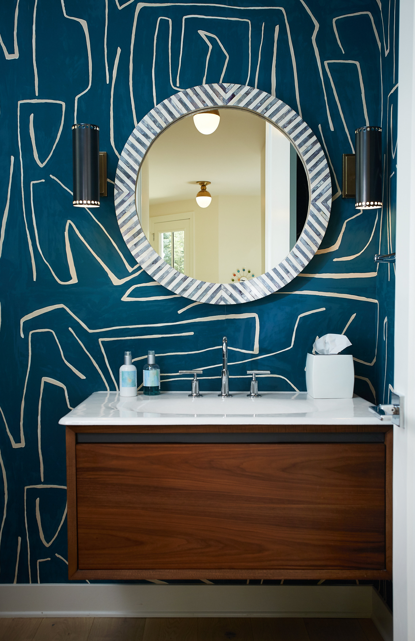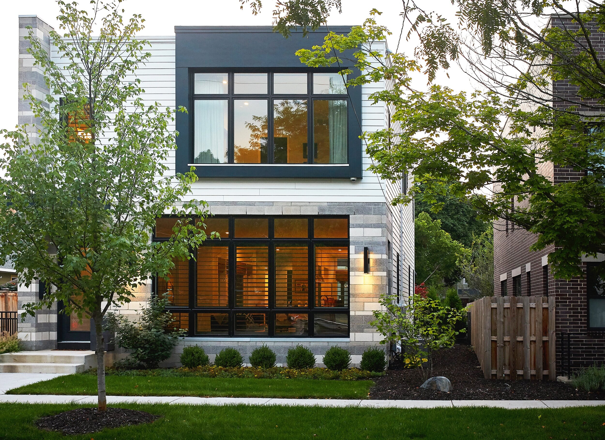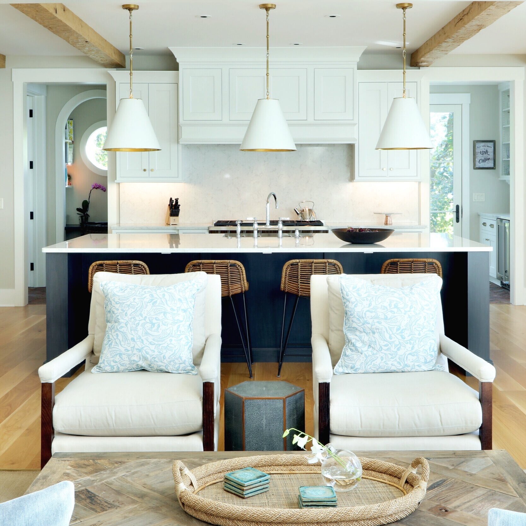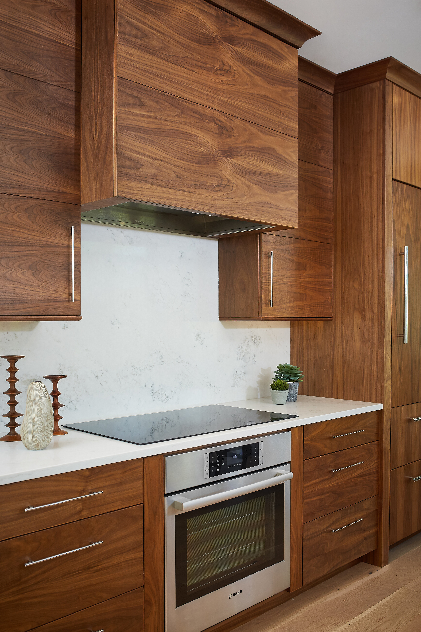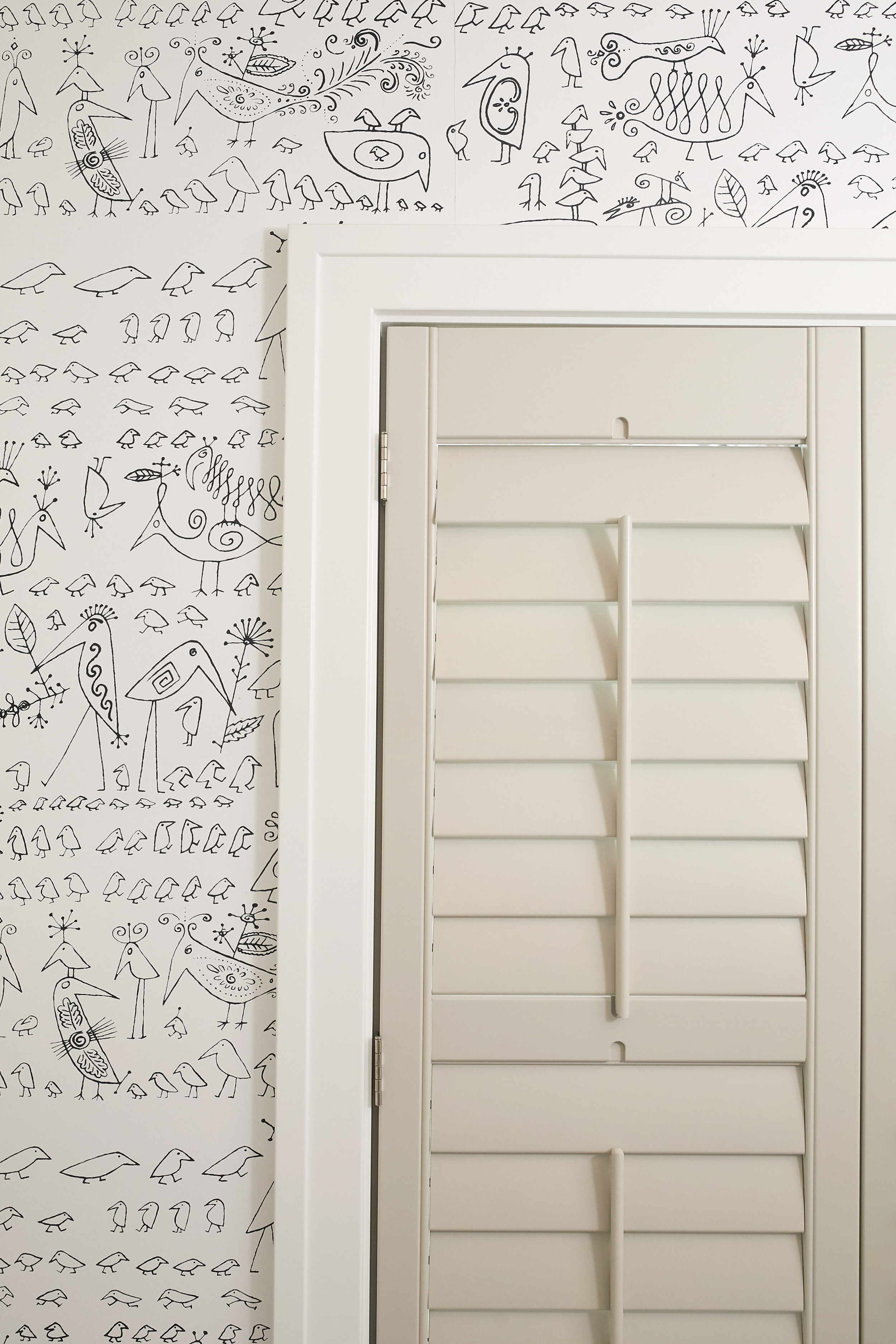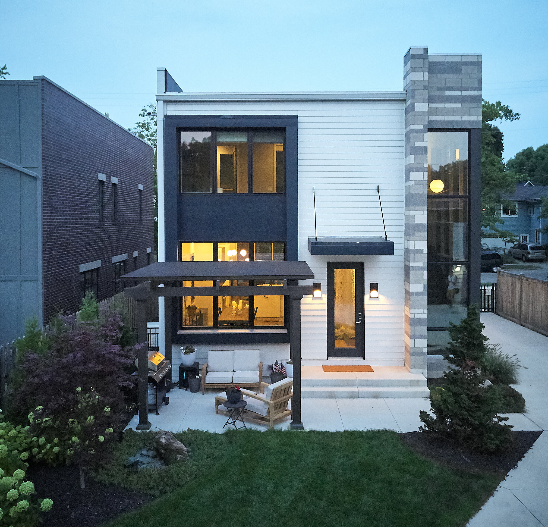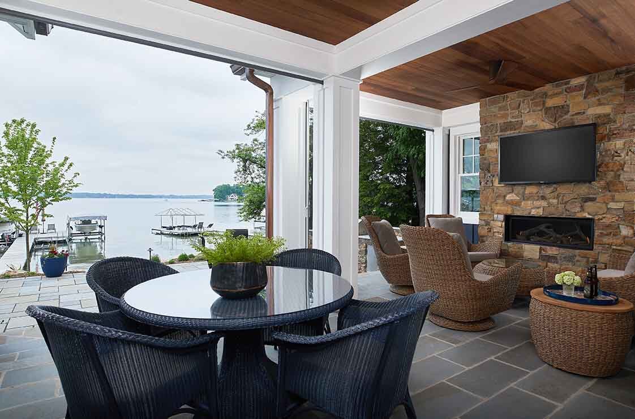WE BELIEVE IN ALL THINGS CLASSIC.
TIMELESS DESIGN CAN BE UNIQUELY APPLIED TO ALL STYLES.
Vision Interiors is an award winning full-service interior design firm located in Grand Rapids, Michigan. An independent interior design studio and affiliate of Visbeen Architects. Vision offers a variety of design services and works on a wide range of projects large and small from new construction to home refreshing. The Vision Team is accustomed to working with clients near and far.
The full-service residential design firm provides 40+ years of combined design experience in custom design and construction. Through design development, plan review, concept completion, selection presentations, interior CAD modeling, spreadsheet development, timeline management and final install - Vision is alongside the client to ease the building process.
While the firm is known for its high-end, custom residential projects - they also provide clients who procure their services with designer discounts on hundreds of trade manufacture lines. Vision Interiors Showroom has been confidently curated to the most standout lines and steadfast brands. They are not only specifying, selling, and promoting it. Visbeen and Vision are living in and working in an environment that is a result of their design. It allows Vision to experience their materials, lighting, and furniture firsthand.
FEATURED PROJECTS
BLOG | INTERIOR INSIGHTS
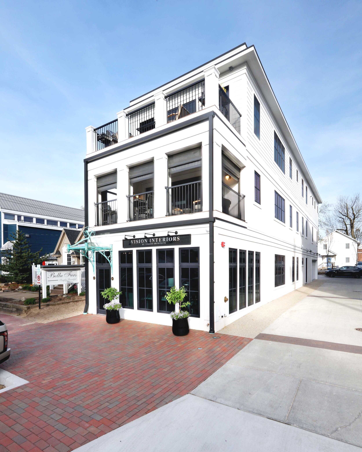
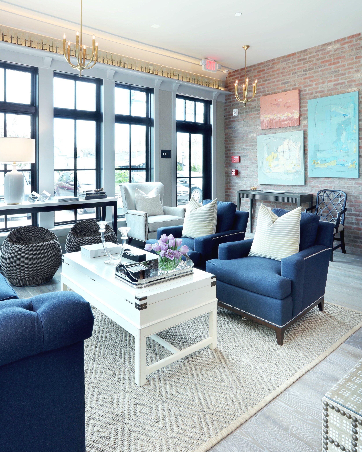
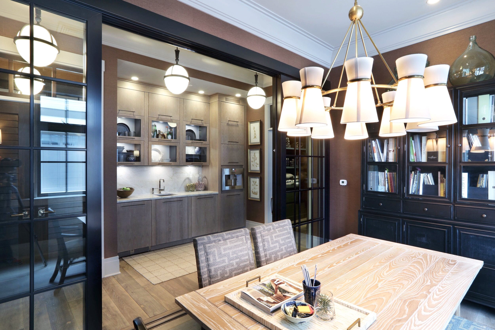
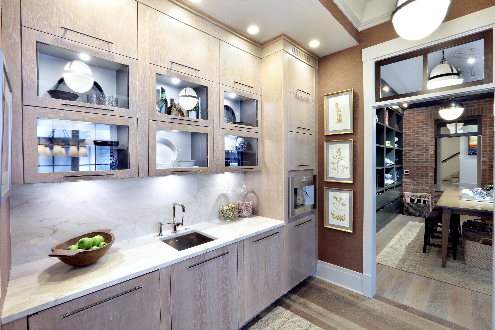
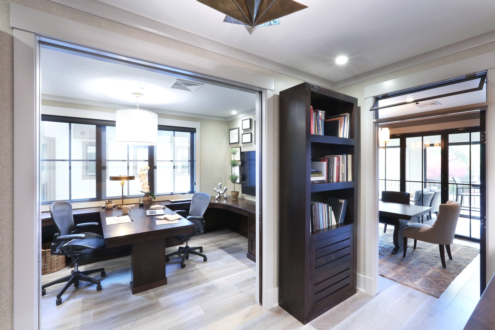
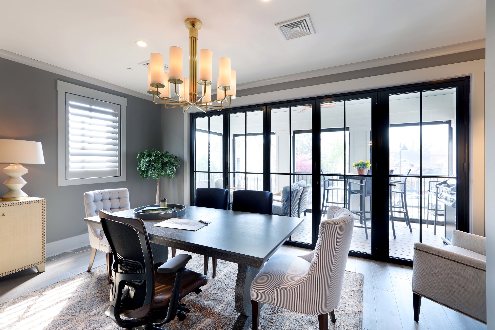
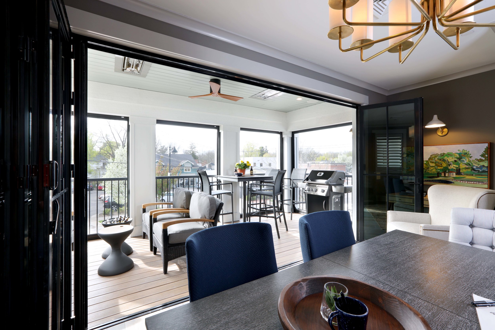
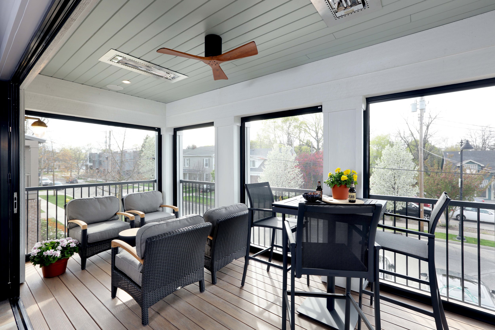
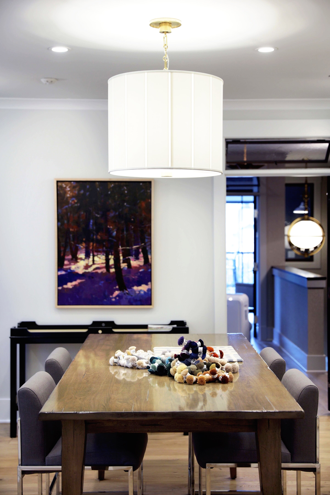
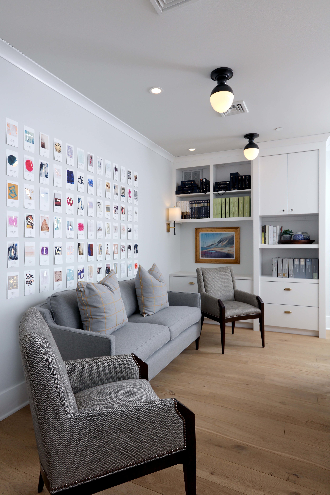
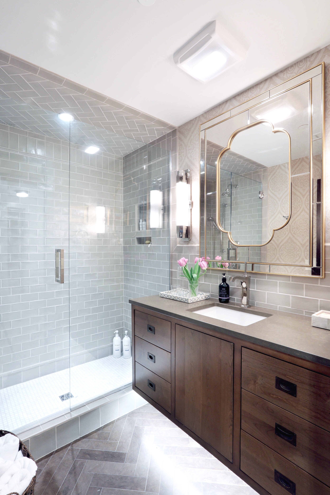
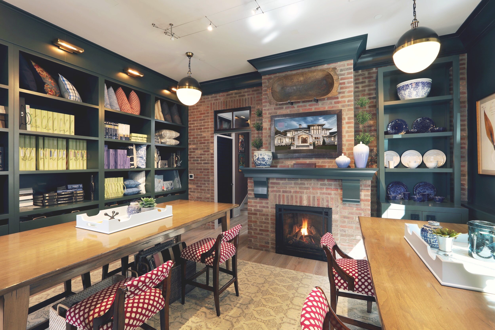
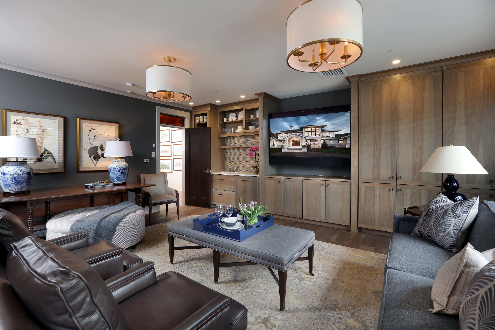
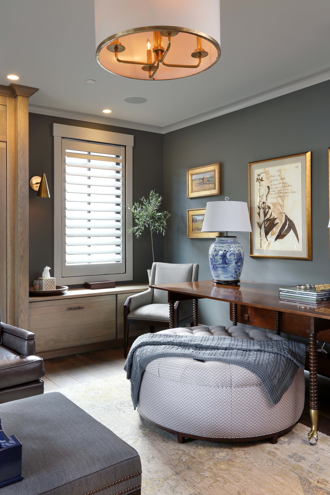
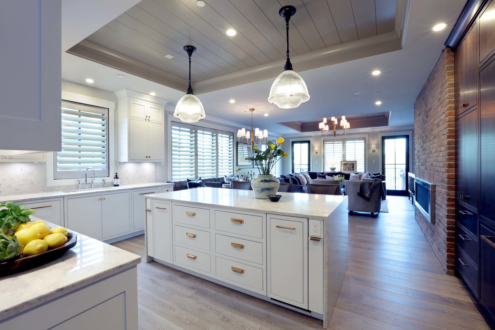
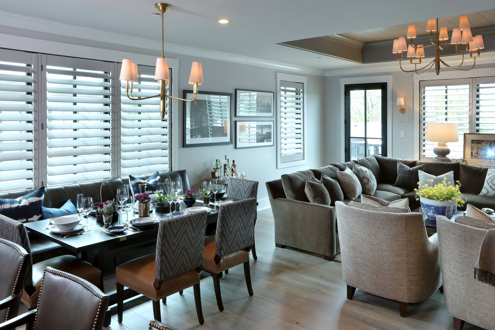
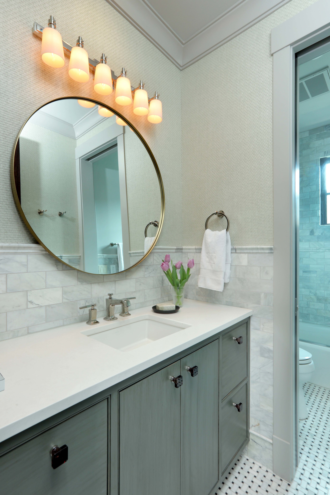
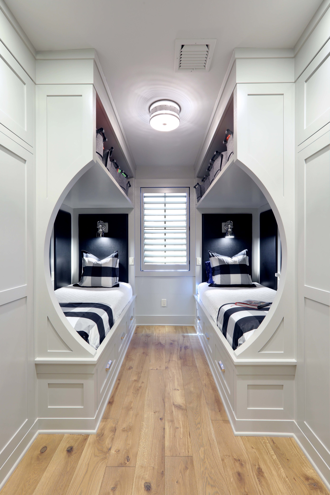
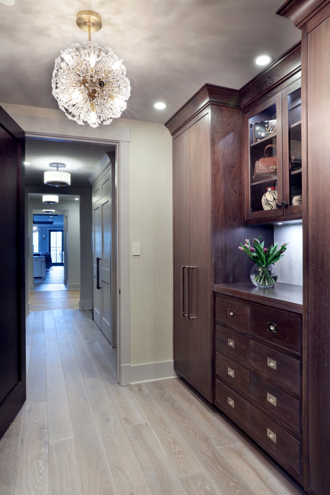
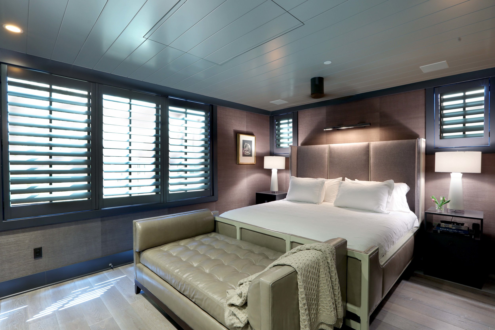
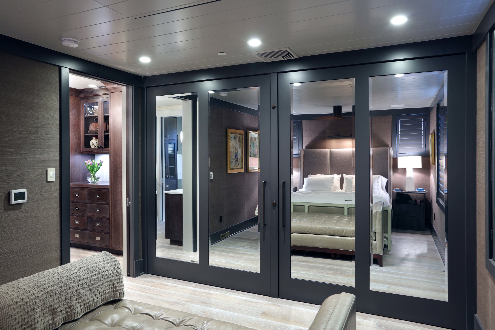
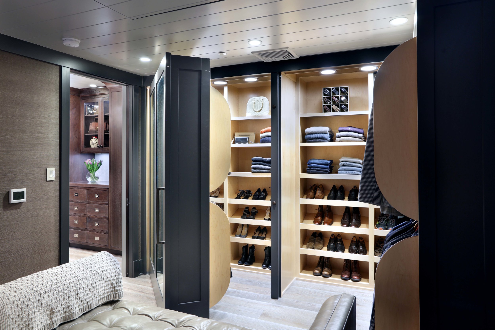
DESIGN STUDIO
Vision Interiors Showroom has been confidently curated to the most standout lines and steadfast brands. They are not only specifying, selling, and promoting it. Visbeen and Vision are living in and working in an environment that is a result of their design. It allows Vision to experience materials, lighting, and furniture firsthand.
The three-story, urban live/work, unit skillfully accommodates a growing business and a private residence within a 20’ wide footprint. Featuring a custom made handrail and veneer brick wall, the stair serves as a backdrop to the front showroom and reception areas’ custom shelving, casework, and hardwood floors.
Moving through the tall cased opening you will find a coffee bar and the main level conference room that proceed an intimate work room with dark green cabinetry, masonry fireplace, and oversized pub-height work tables. Going even further back reveals a small vestibule that provides access to the private residence as well as a powder room.
Privacy for the residence is provided through the stairwell and elevator shaft, which is adjacent to a two-stall garage. The elevator provides access to all 4 levels so as the owner's age they can still access all levels of the building. The third level is a completely private residence as well as the lower level that features a home gym for the owners.
““We would highly recommend Julie Holmes and Vision Interiors without reservation.””

