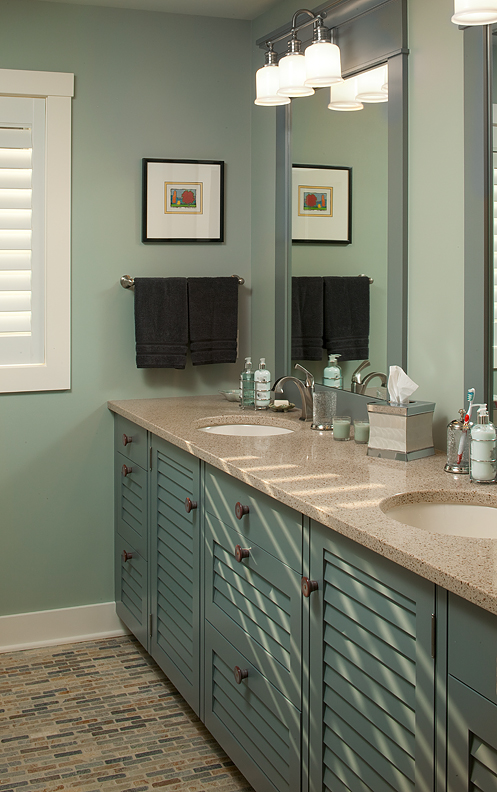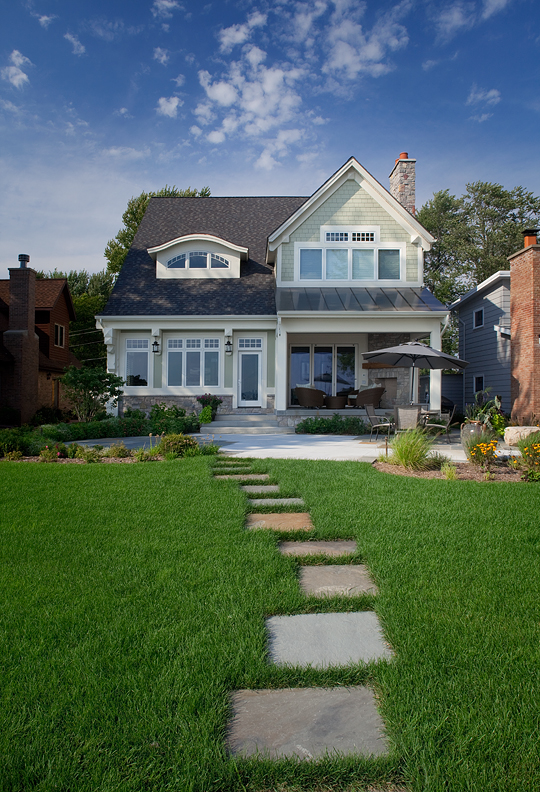Clareville
Perfect for a city or narrow lot, the compact Clareville melds the best of the past and present. On the exterior, vintage elements include the distinctive eyebrow and transom windows, the arched doorway and the shingled dormers. Inside, however, the floor plan is designed for modern living, from the two-car garage and first-floor laundry to the open living, kitchen and dining area. Relax at the end of the day on the screened-in porch which adjoins the outdoor patio. At night, retire to the lower level, which features a master suite, second bedroom and bunk room.
Architect: Visbeen Architects • Builder: Segard Builders • Photographer: William Hebert



















