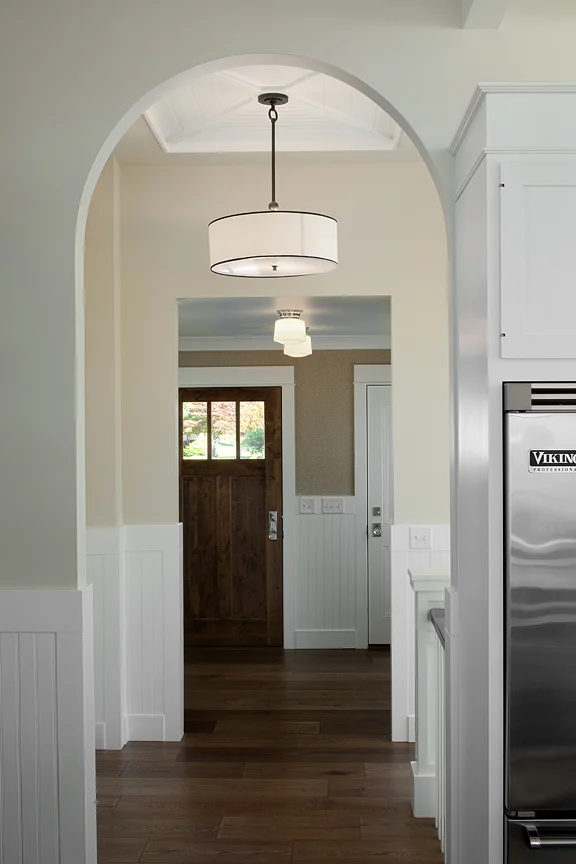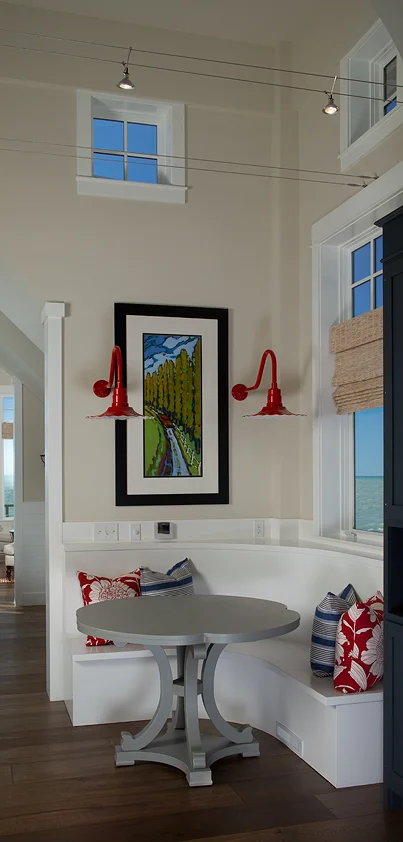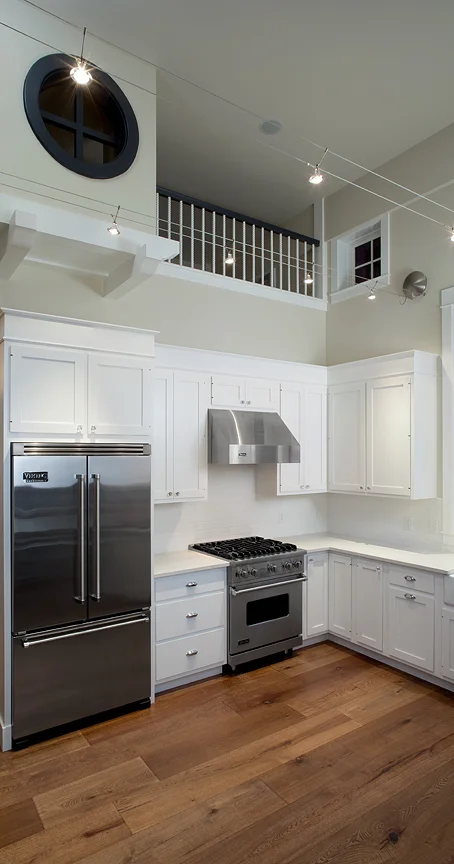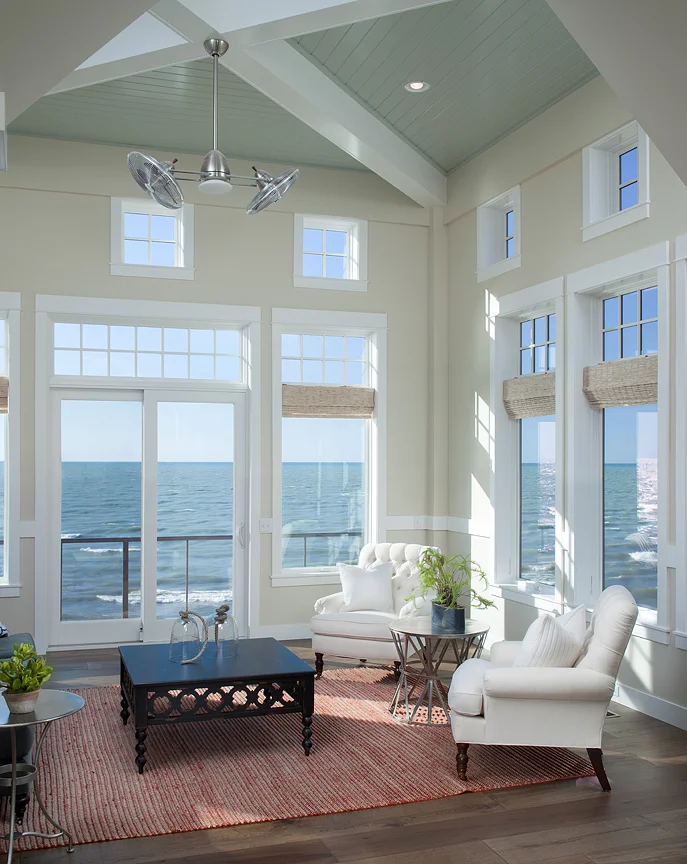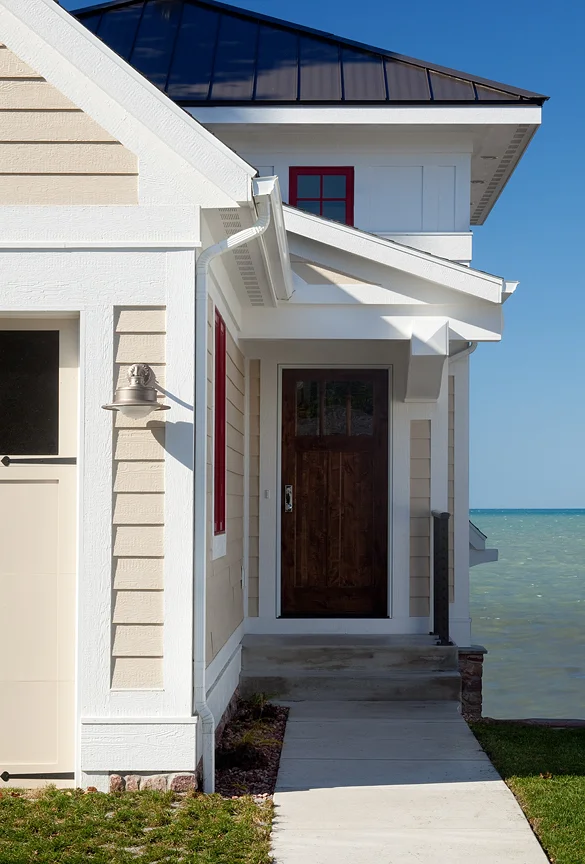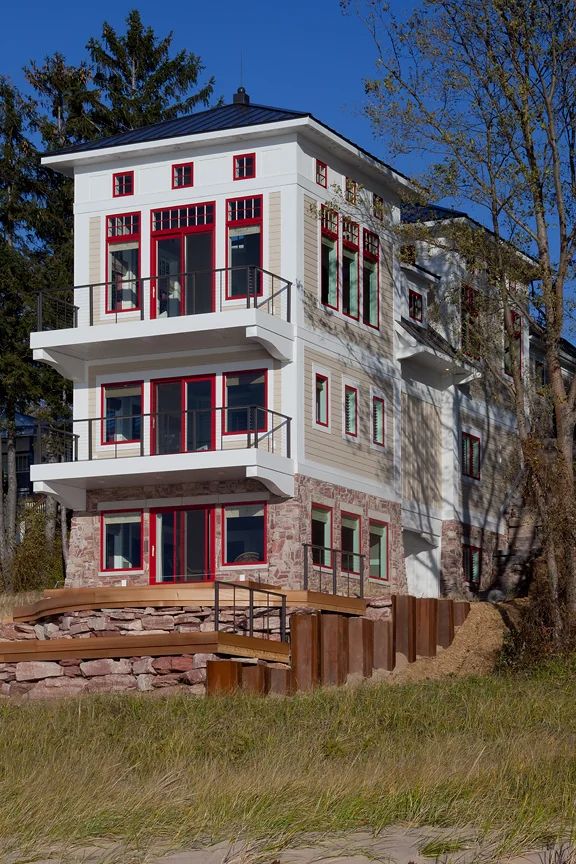Pinecliff
Featuring porthole windows and outdoor upper decks, the “Pinecliff” exudes a distinctly nautical air, perching on its steep grade like a great docked ship.The entry-level functions as the main living space, featuring a half bath, entry area, kitchen, dining, and living room. One floor up is the laundry, bunkroom and master suite. The basement level is home to another bedroom suite and office space. Across the way, through the covered patio alcove, is the lower level family room, complete with kitchenette and walkout access to the water.
Architect: Visbeen Architects • Builder: Mike Schaap Builders, Inc. • Photographer: William Hebert
Photographer: William Hebert
Architect: Visbeen Architects
Builder: Mike Schaap Builders

