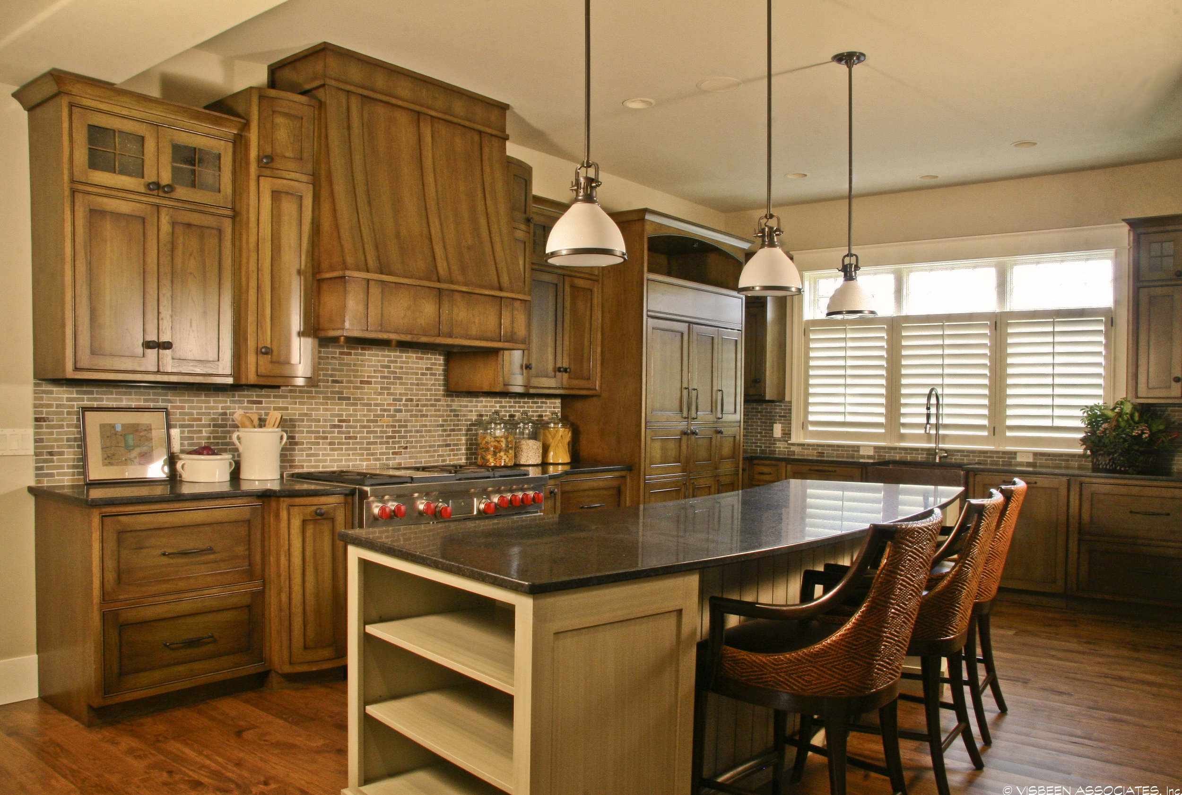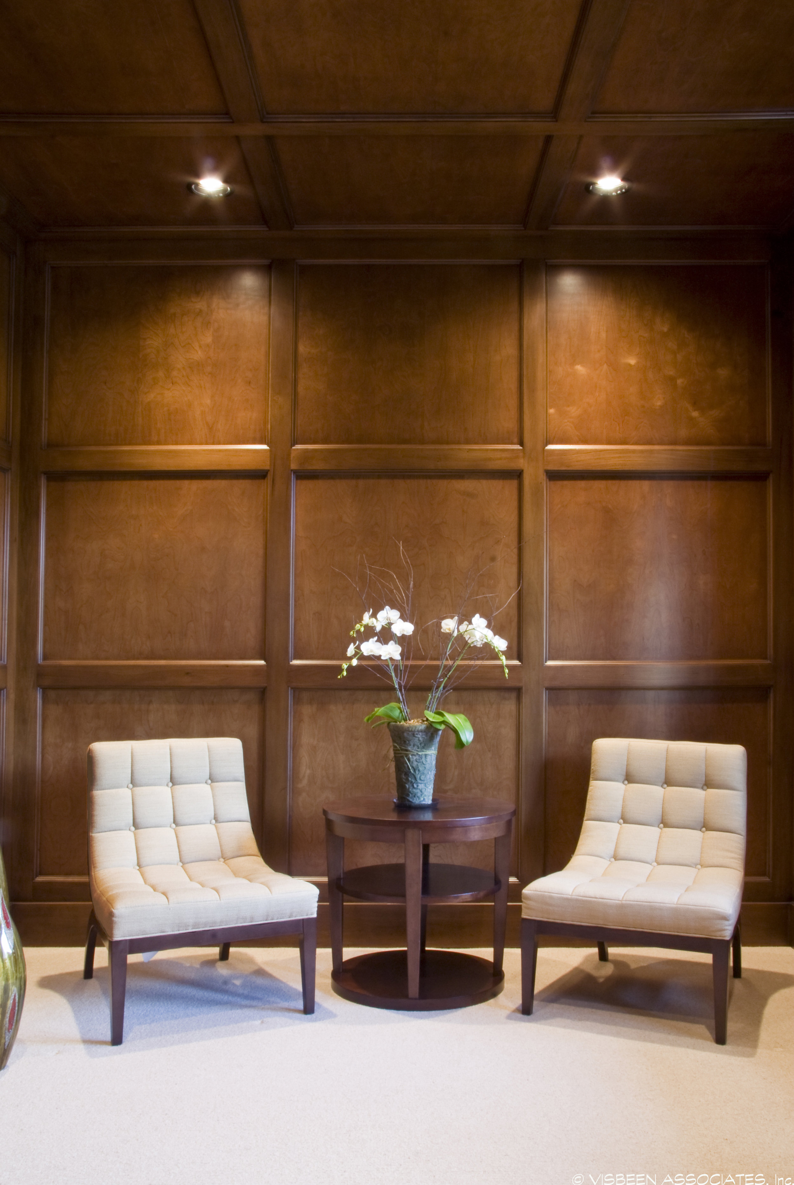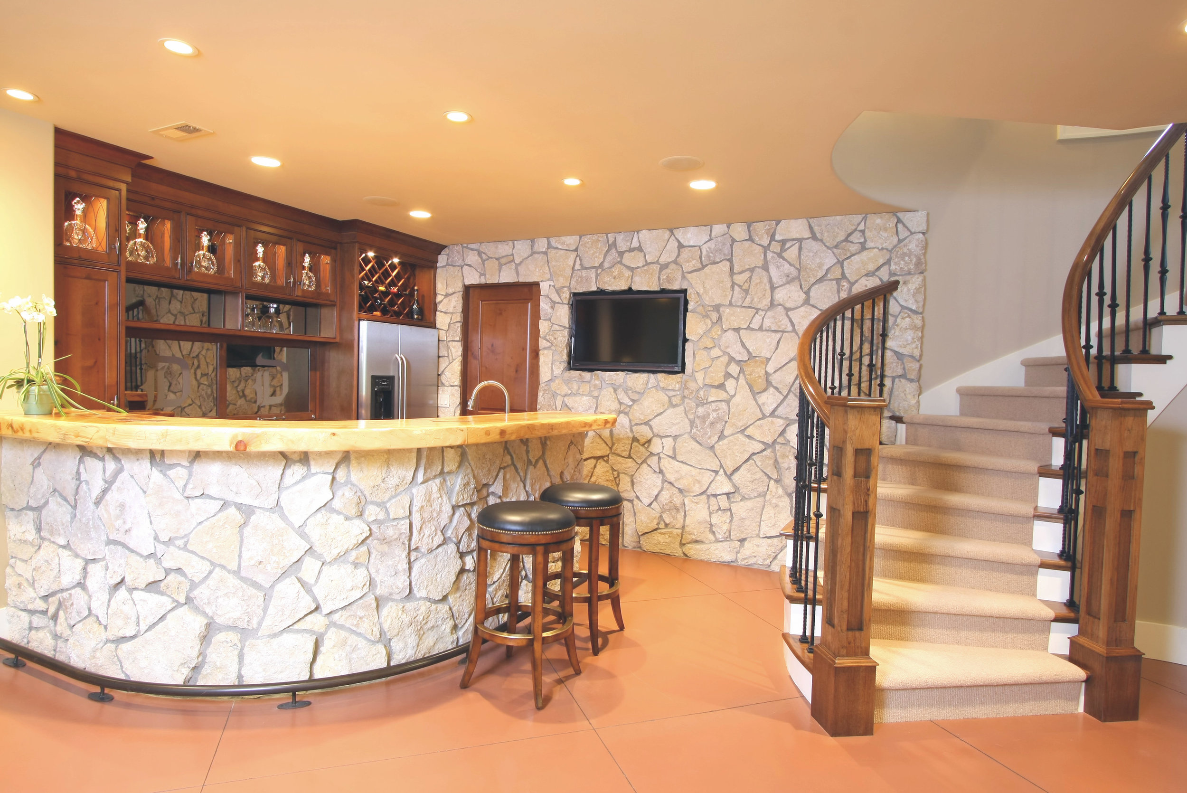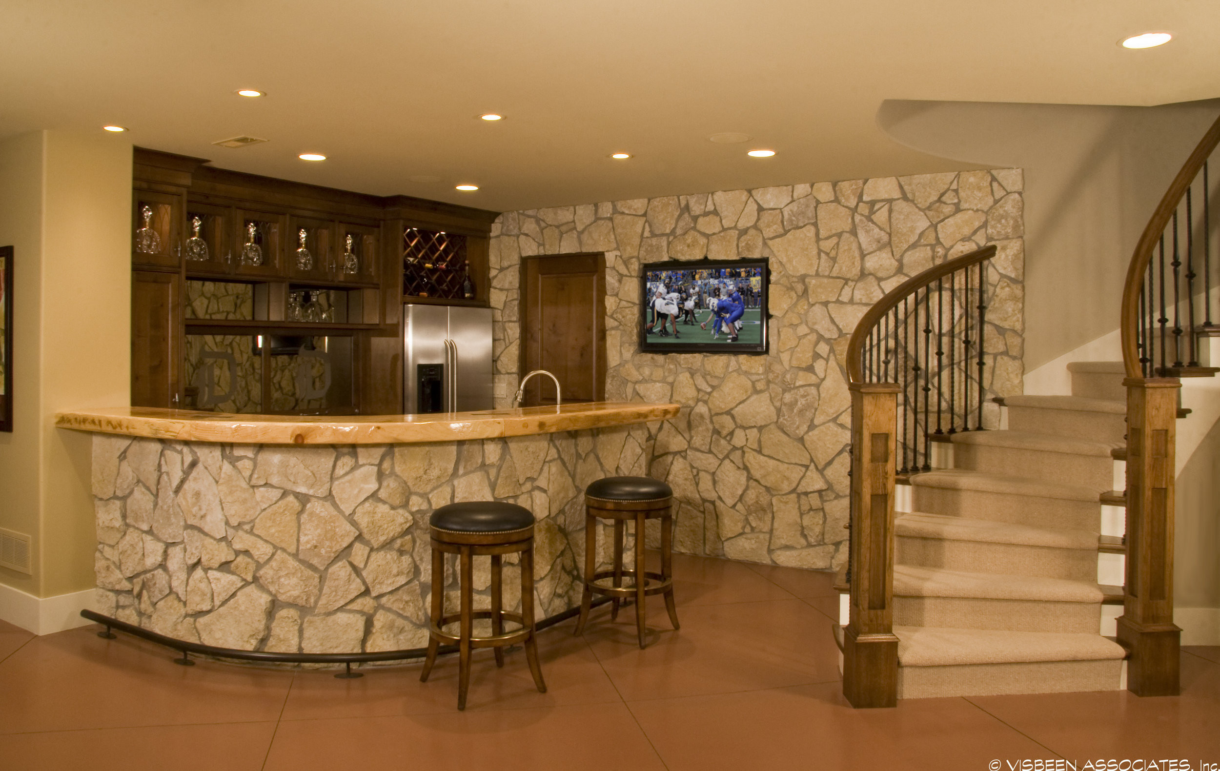PineHURST
Traditional Tudor touches and striking stone details elevate this estate above the ordinary. A convenient L-shaped floor plan starts with the four-car garage and leads into the home’s public areas, including a charming kitchen with a built-in booth, a four-season porch and a large living area with built-ins. The right side of the house contains the spacious master suite. Upstairs are three additional bedrooms and a loft, while the downstairs is home to a family room, bar, guest bedroom and sport court/exercise area.
Architect: Visbeen Architects • Builder: Homes by Falcon • Photographer: Patrick Chambers




















