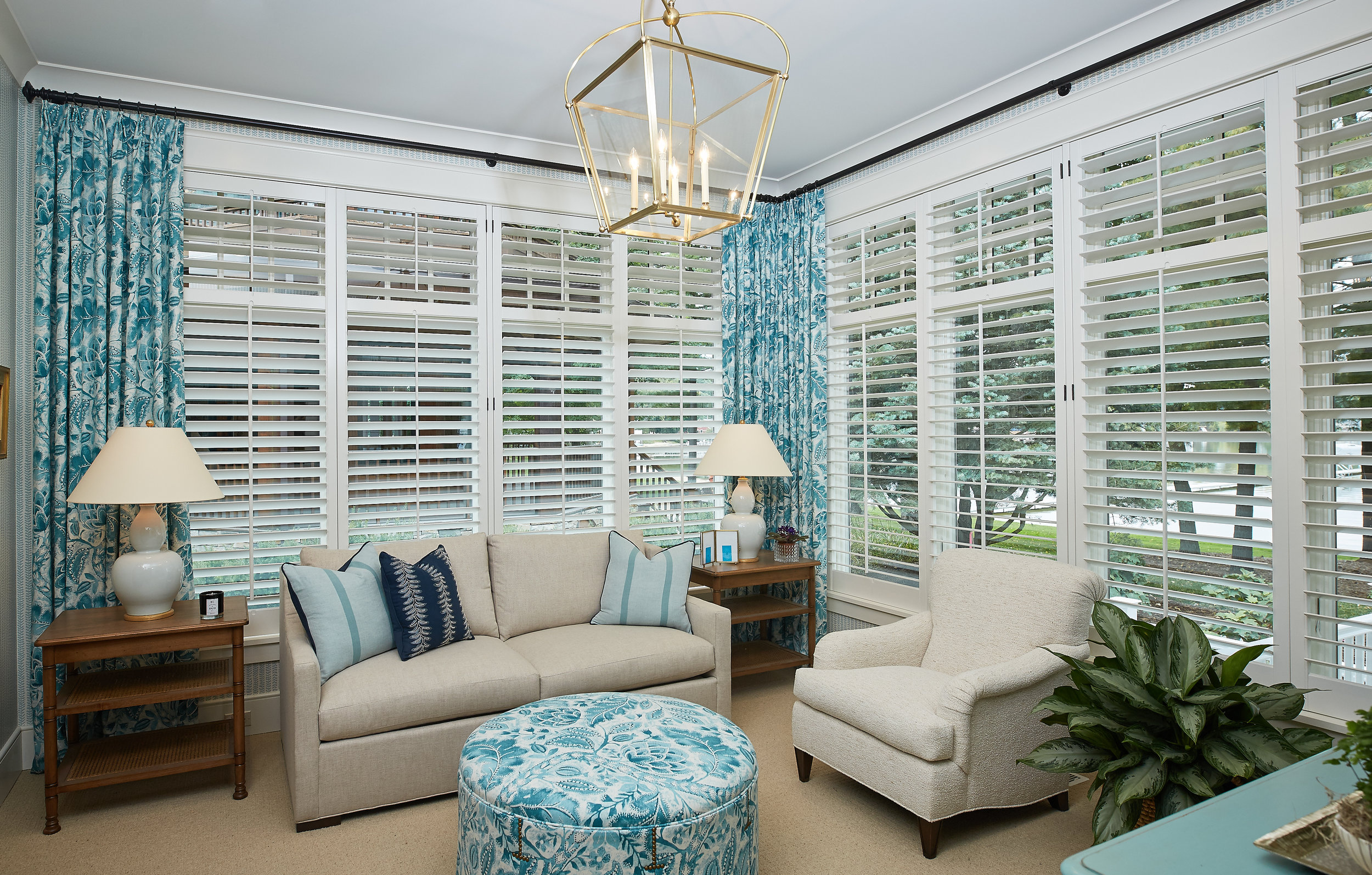The Gables

The best of the past and present meet in this distinguished design. Custom craftsmanship and distinctive detailing give this lakefront residence its vintage flavor while an open and light-filled floor plan clearly mark it as contemporary. With its interesting shingled roof lines, abundant windows with decorative brackets and welcoming porch, the exterior takes in surrounding views while the interior meets and exceeds contemporary expectations of ease and comfort. The main level features an open living plan starting with a charming entry and moving into the central kitchen, living room and adjacent dining room. Nearby is a private sitting room and master suite with built-ins, a spa-style bath and a beautiful barrel-vaulted ceiling. The main level also includes an extensive back of house area including a work room, butler pantry and laundry. The upper level includes three bedroom suites, a loft and a separate guest quarters above the garage. The lower level is home to a second living space, bedroom suite, theatre, wet bar and workout room.
Architect: Visbeen Architects • Builder: J. Peterson Homes • Photographer: Ashley Avila Photography






































